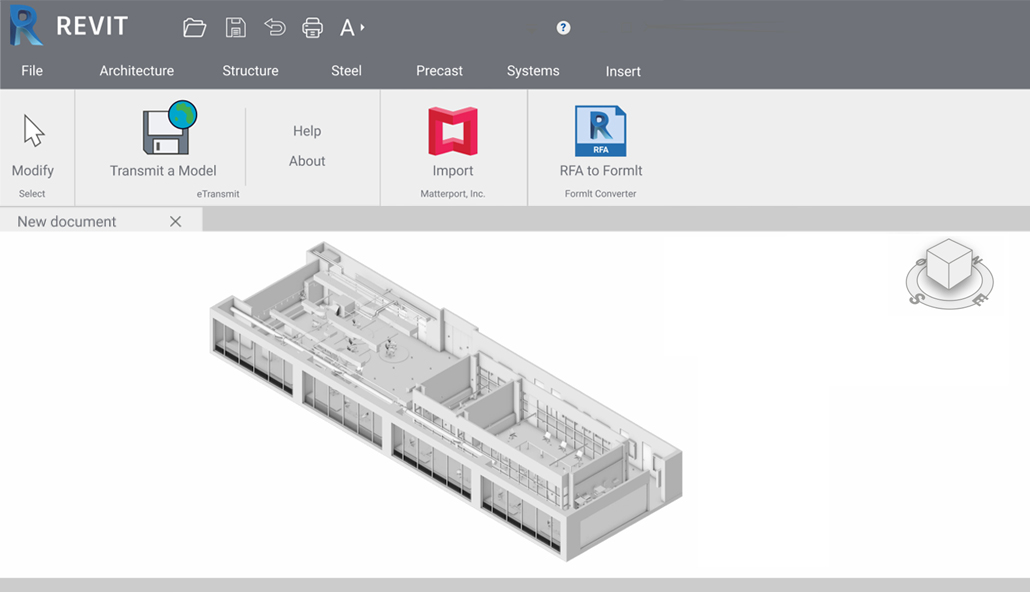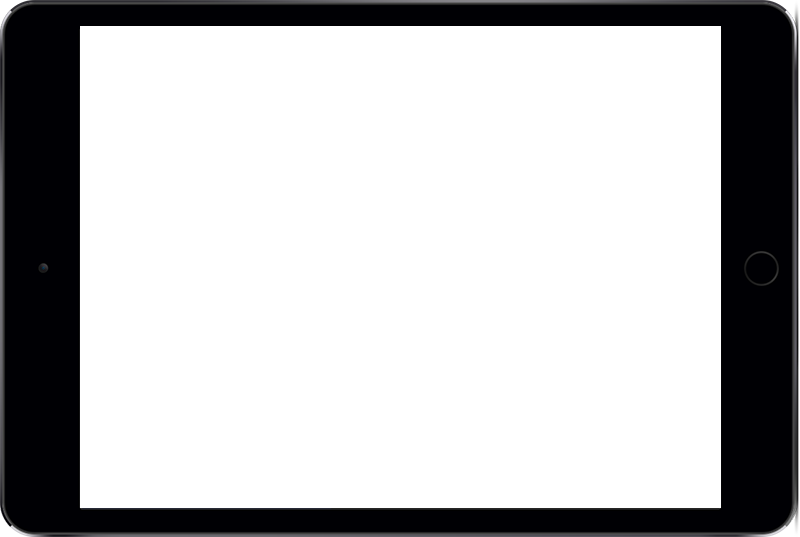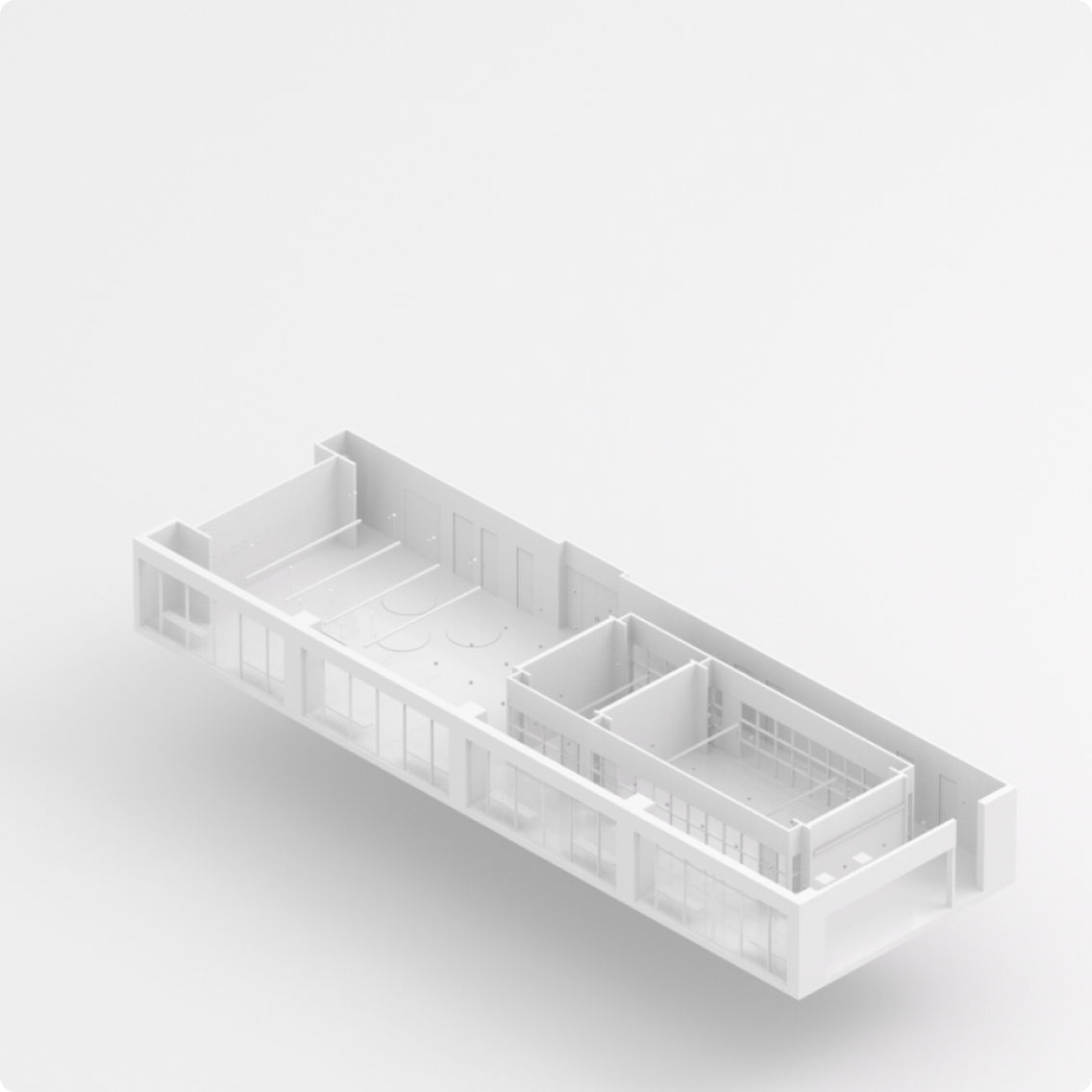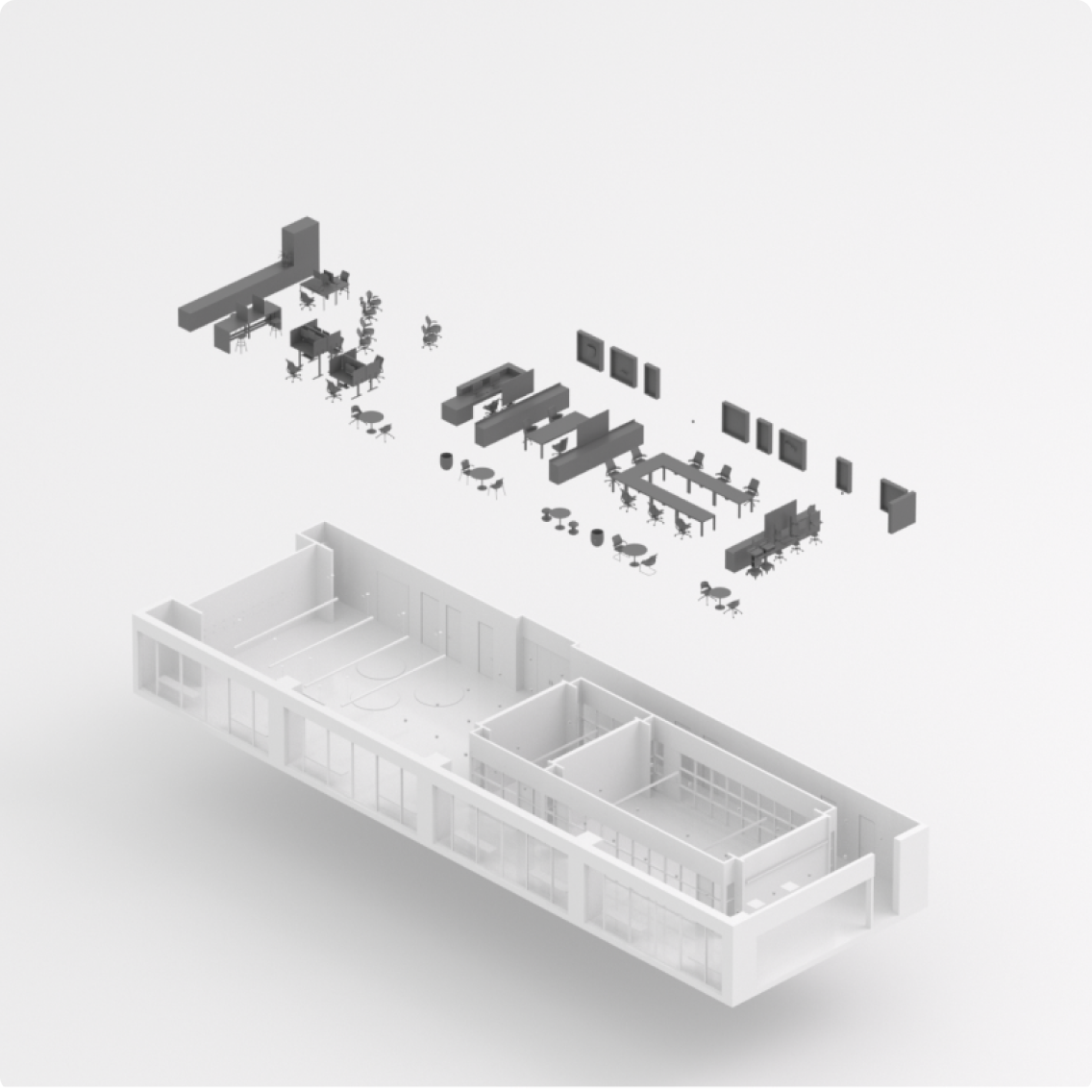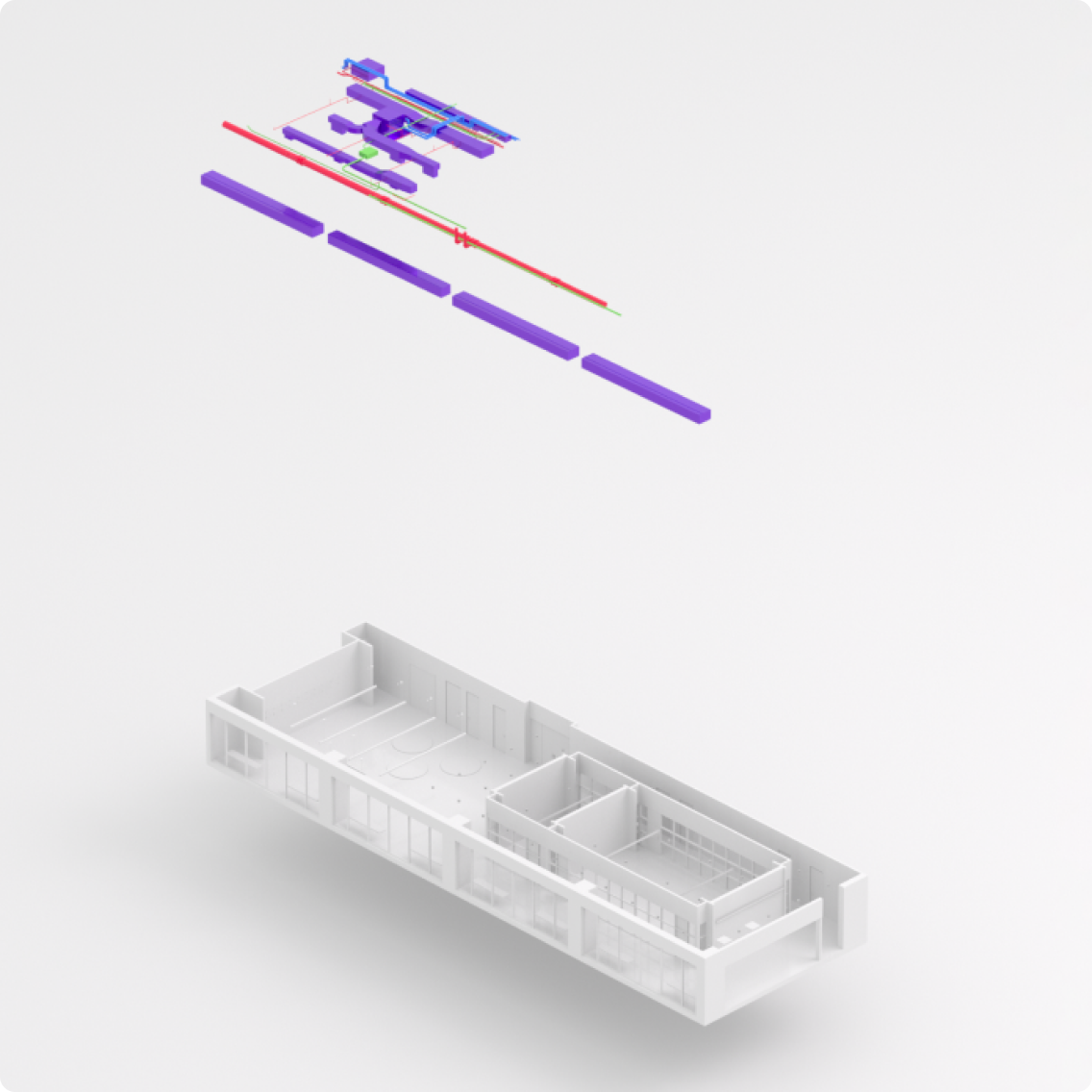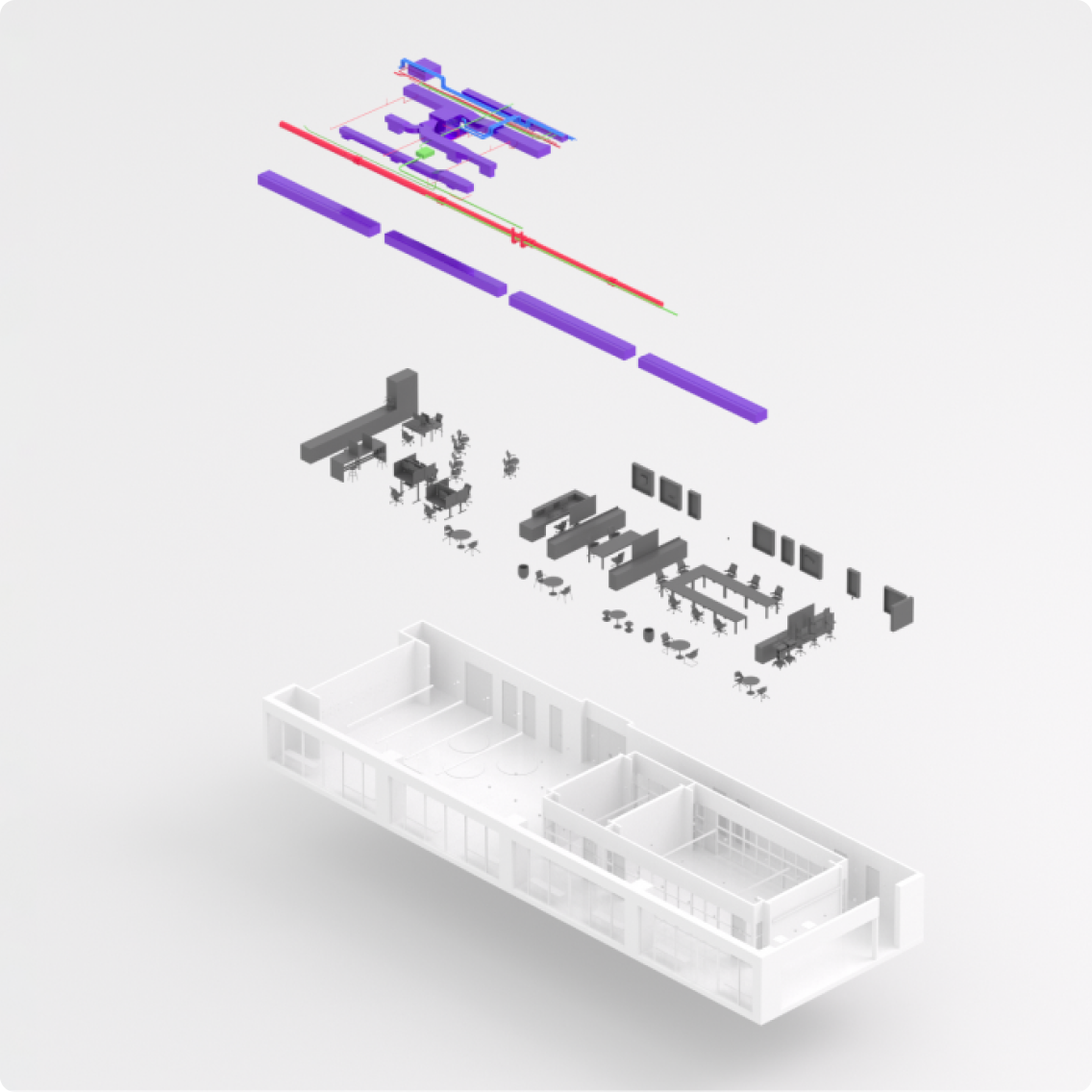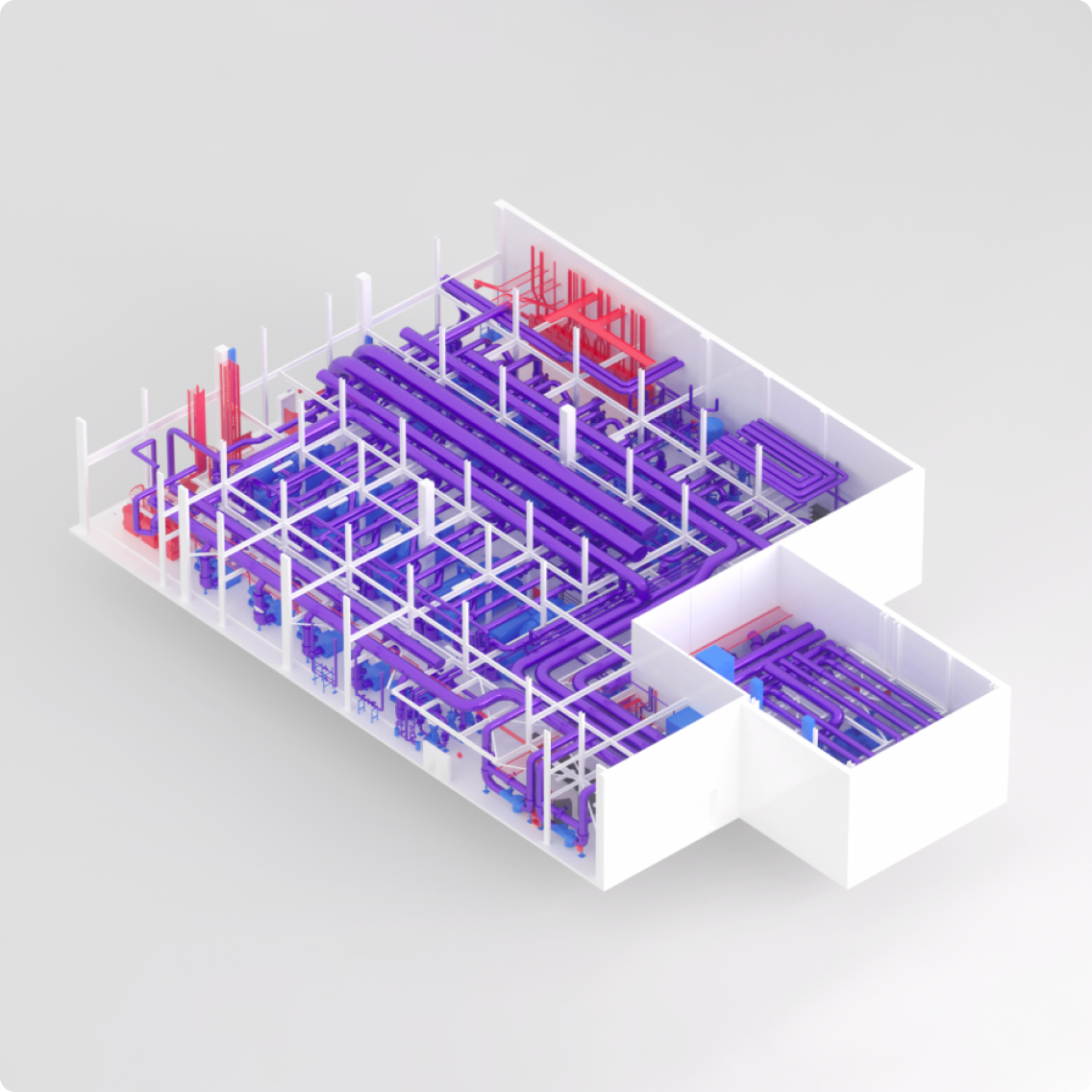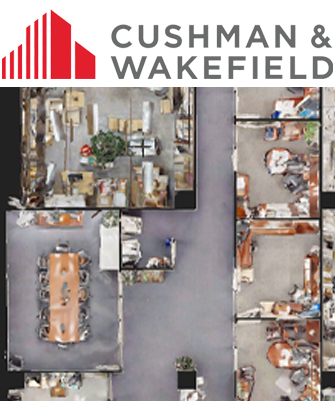BIM, 2D CAD, and 3D Revit
Streamline your construction
and design processes with BIM files.
If you need to reach us, please call or text us at (917) 420-0065.


What is BIM?
Building Information Models (BIM)
It is a highly collaborative process that allows architects, engineers, real estate developers, contractors, manufacturers, and other construction professionals to plan, design, and construct a structure or building within one 3D model.
If you need to reach us, please call or text us at (917) 420-0065.

From Blueprints to CAD to BIM
Who Uses BIM
Adopting BIM Across Many Industries.
Accelerate your 2D CAD and 3D Revit Models by collecting a digital twin of the as-built space in less time, less cost, and greater accuracy when compared to traditional methods.
Take a look at our sample BIM project. Here is the space that we captured. If you want to view our BIM files, click here.
We are proud of the relationships that have been formed over the last 15 years.
Why Use BIM
The Six Key Benefits of Using BIM.
Building Information Modeling (BIM) is used for creating and managing two key types of data during the design, construction, and operations process – physical architecture information (data related to walls, windows, doors, etc.) and operational and infrastructural information (data related to MEP, FFE, etc) which acts as the foundation of a digital model of your space.
If you need to reach us, please call or text us at (917) 420-0065.

Getting Started
4 Easy Steps to Generate BIM files for your Project.
Once you know what to look out for, it’s easier to know what to look for when prepping your data. While the techniques used for data cleaning may vary depending on the type of data you’re working with, the steps to prepare your data are fairly consistent.
If you need to reach us, please call or text us at (917) 420-0065.

Step 1
Contact us to schedule a scan of your space.
Step 2
Select the Level of Detail (LOD) needed for your projects requirements.
Step 3
We create the BIM and deliver a digital twin of the space as a 2D or 3D Revit file.
Step 4
You start your quicker than traditional approaches, with accurate and cost effective as-built files.
Real World Applications
Existing Tools and Applications that are BIM-Ready.
BIM and Autodesk
The power of BIM when used with Autodesk enables architects, engineers, and contractors to collaborate on coordinated models, giving everyone better insight into how their work fits into the overall project and ultimately helping them to work more efficiently.
If you need to reach us, please call or text us at (917) 420-0065.

Your Digital Twin + Autodesk Docs
Our BIM delivery includes a 3D Virtual Tour which allows you to walk the space anytime and anyplace. When used with Autodesk, you can create, view, and collaborate on issues directly within the digital twin of your project, or generate specific file types (.rvt, .ifc, .dwg, .xyz) from your model to share with stakeholders.
If you need to reach us, please call or text us at (917) 420-0065.

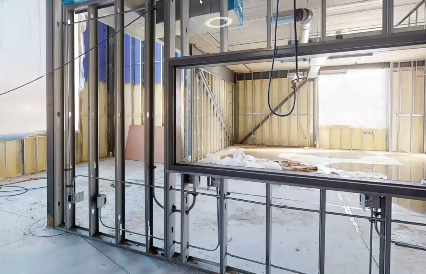
Did You Know?
What are the Levels of Detail (LOD) Used with BIM?
Dealing with a challenging situation with your business?
We can put you on the right path towards success. Share your real estate marketing ideas and goals. We have the right plan, products, and service that is ready for you to implement.
Contact Us
If you need to reach us, please call or text us at (917) 420-0065.



